Welcome to Waimea Parkside on the Big Island of Hawaii. This blog will feature one of six models designed and built by Tinguely Development Inc., named the Koa, but before I showcase the Koa, I’d like to talk more about Waimea Parkside.
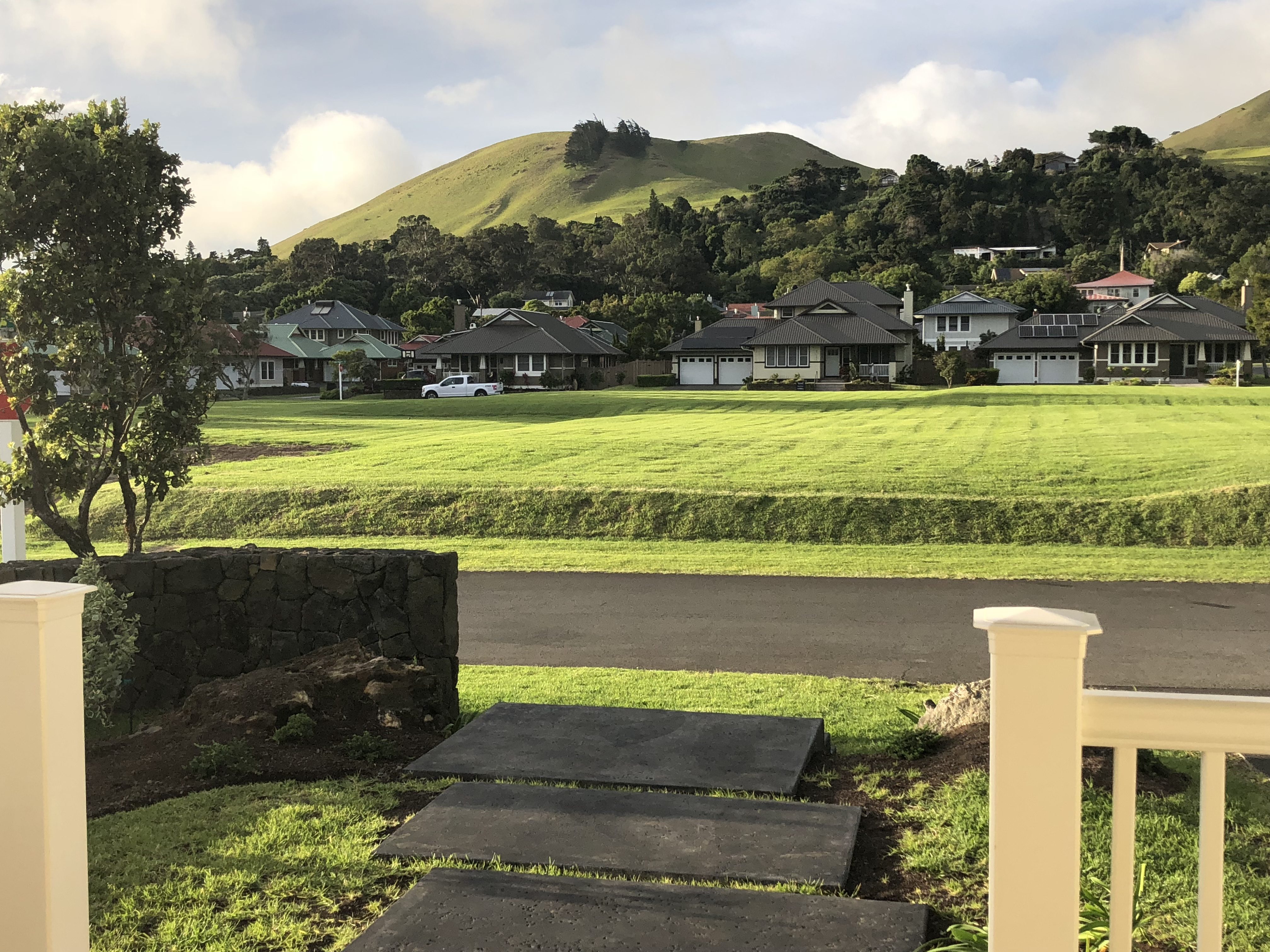
Waimea Parkside
Conveniently located in the heart of Waimea neither on the wet side nor the dry, Waimea Parkside has the best of both worlds in regards to weather. If you are looking for a cool, clear climate setting, but want to feel a part of a quaint community, Waimea Parkside could be a logical choice. One of the main features of Waimea Parkside is its “walkability”: a community-focused lifestyle with farmers markets, schools, grocery stores, banks, a community theater, hiking, hospital and parks, just a stroll away from your front door.
The development which began in 2007, sits on a 10-acre parcel of ranch land with views of the rolling green hills and puus to the northwest and majestic Mauna Kea to the east. 26 homes have been constructed with 2 models currently for sale and 12 lots still available for your custom design-build. If you need more information about custom design builds, my contact information is below.
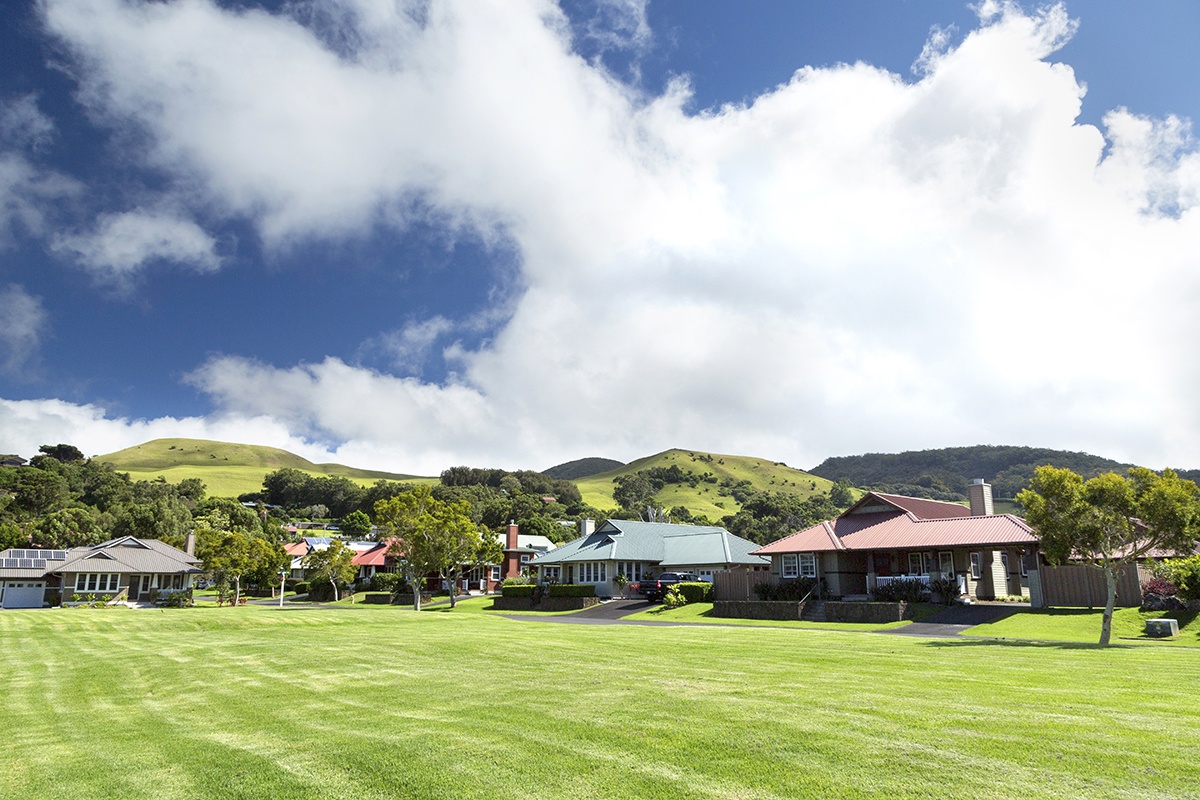
Design
Hawaiian Heritage Plantation Architecture, quoted by Tinguely Development, is the best description for these beautiful, newly built, functionally designed homes. Constructed with high quality and low maintenance materials, these homes allow you to spend your time enjoying life in Hawaii instead of maintaining your home. They are thoughtfully situated on a 10,000 square foot lot with fully fenced and irrigated landscaped yards. Simply timeless.
The Koa
The word Koa in the Hawaiian language, means brave, bold, fearless, or warrior. I believe the word bold expresses this model the best. This 2 story, 3 bedroom 2.5 bath home is a reverse living style, which means two bedrooms are located on the bottom floor, with the majority of living space and master bedroom on the above floor. This thoughtfully designed floor plan of 2105 square feet and constructed with luxury in mind is a must-see. Some of my favorite features will be discussed next.
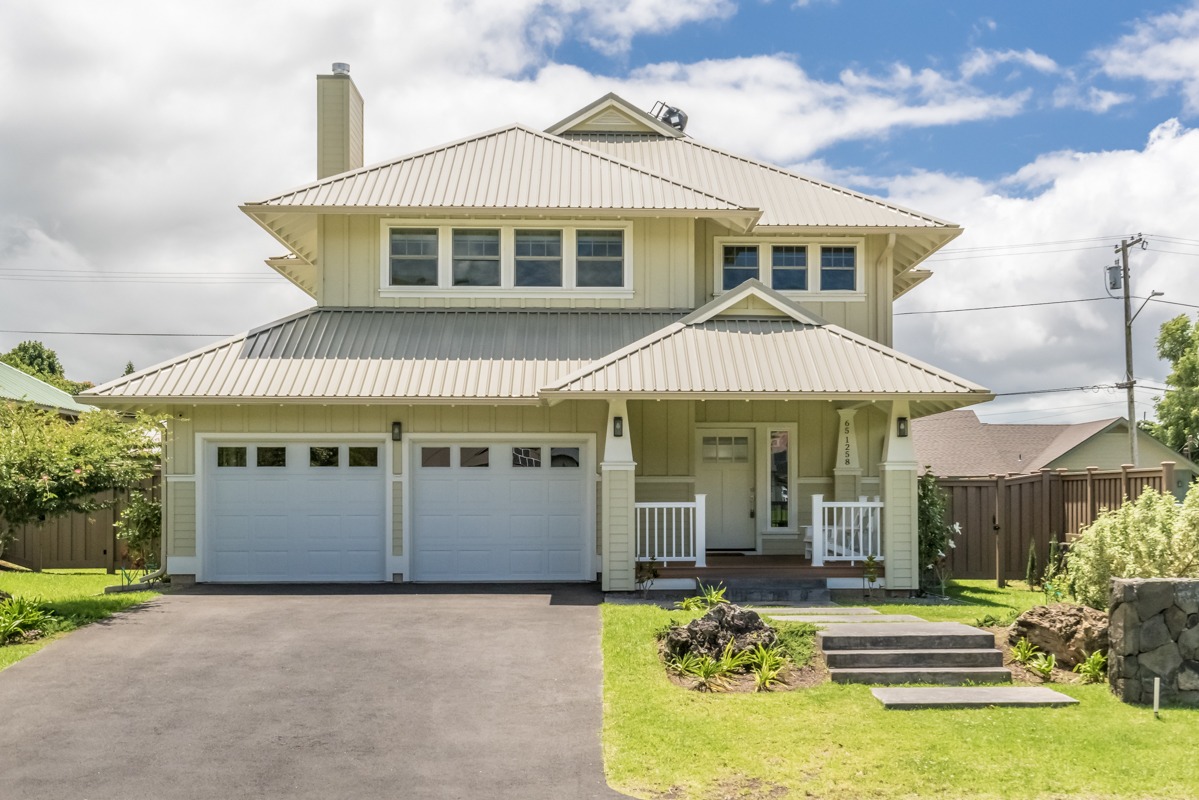
My Favorite Feature
My favorite feature of the home is the dumb waiter or I’ve been corrected by many to say the “smart waiter”. The dumb/smart waiter is the highlight of my open house tours. It is located in the laundry room and is just off from the 2 car garage. The idea is to bring your groceries in from the garage and send them up to the kitchen on the above floor, but some of my visitors have come up with some other uses. One teenager who will remain nameless, thought that her mom could send down breakfast, lunch and/or dinner to her downstairs bedroom. Needless to say we all had a chuckle with that idea. The idea that it could be used for aging parents or guests living downstairs has also been mentioned. Some prefer to use it as a laundry shoot and I had one lady that wanted to transport her small “fluffy” dog. I suppose that would work, since the weight capacity is up to 100 pounds, but I certainly wouldn’t recommend it. The dumb waiter has certainly been a conversation piece during my open house tours. Access to the outdoors is through the laundry room which is large, bright and functional.
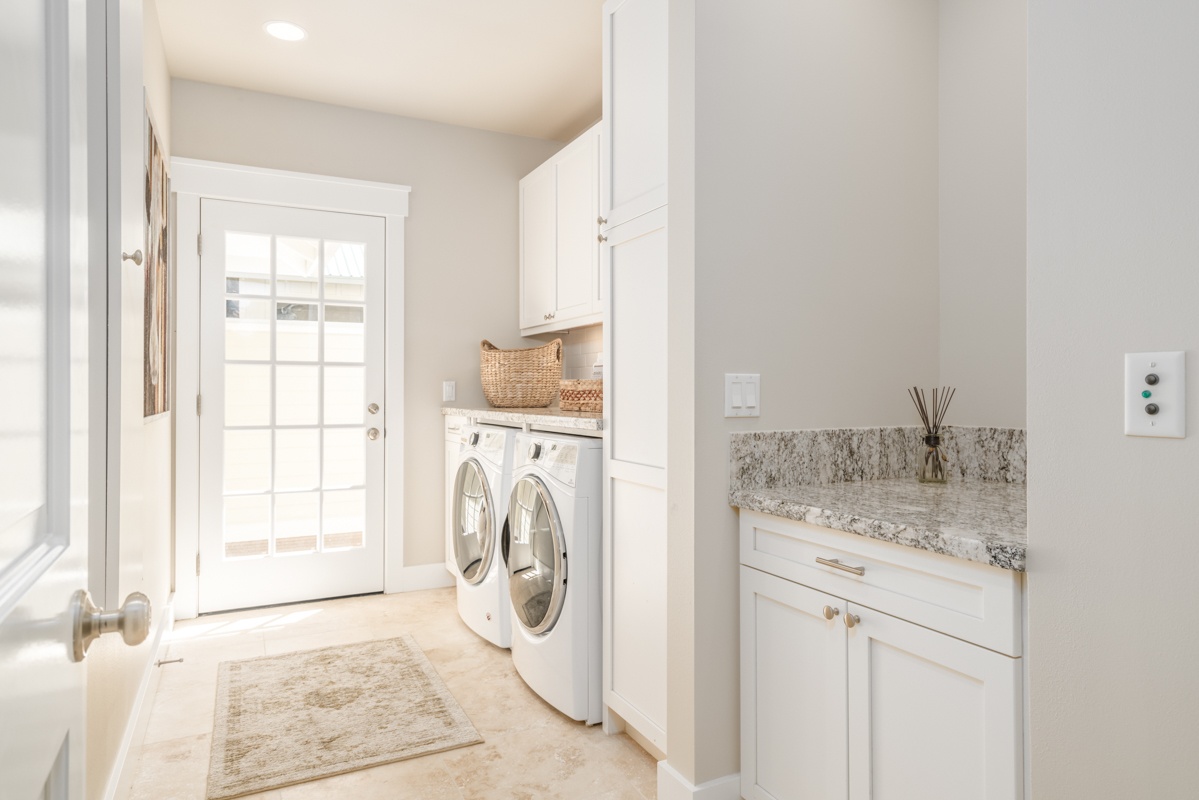
Features
The floors are a sturdy manufactured hardwood from Australia with warm wood tones that set a sophisticated tone throughout. Berber carpets are found in the bedrooms with radiant heated floors in the downstairs bathroom and upstairs master. High vaulted ceilings and double-paned windows are a detailed feature. Comparable to the Jacaranda discussed in an earlier blog, every inch of this home was well thought out and executed to such a high standard. The 6-inch baseboards, crown molding, wainscoting, beadboard walls and coffered ceilings emphasize the quality of this home. This is the entrance to the home. Classic design.
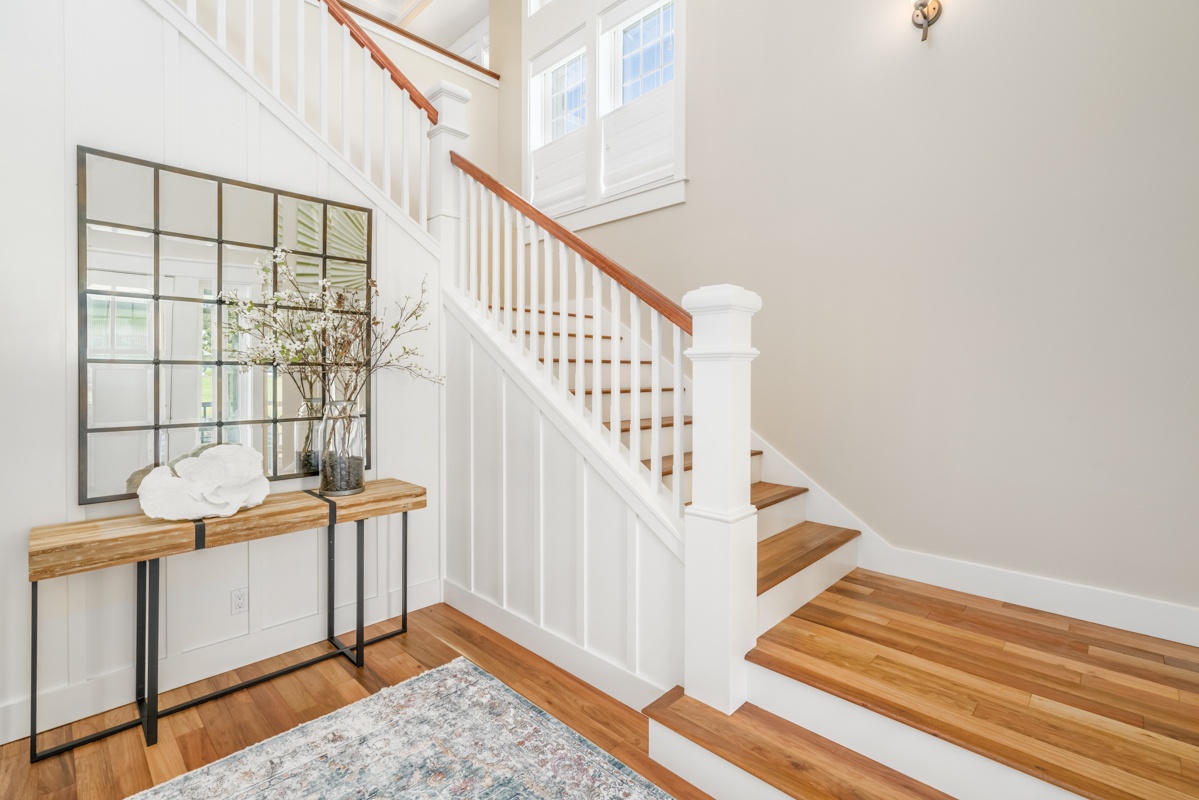
Kitchen
The kitchen is bright and airy. The shaker style cabinets, granite countertops, and large kitchen island make this a clean, sleek contemporary kitchen. The stove and fireplace are both on propane, and the water heater is solar. Having propane and solar helps maintain this energy-efficient home. The appliance package is Whirlpool, however upgrades can be discussed in your new custom build. There is a small sink in the island with a pull-up cabinet that stores your microwave out of sight. The dumb waiter is located near a large pantry and soft closing drawers accent this beautiful kitchen.
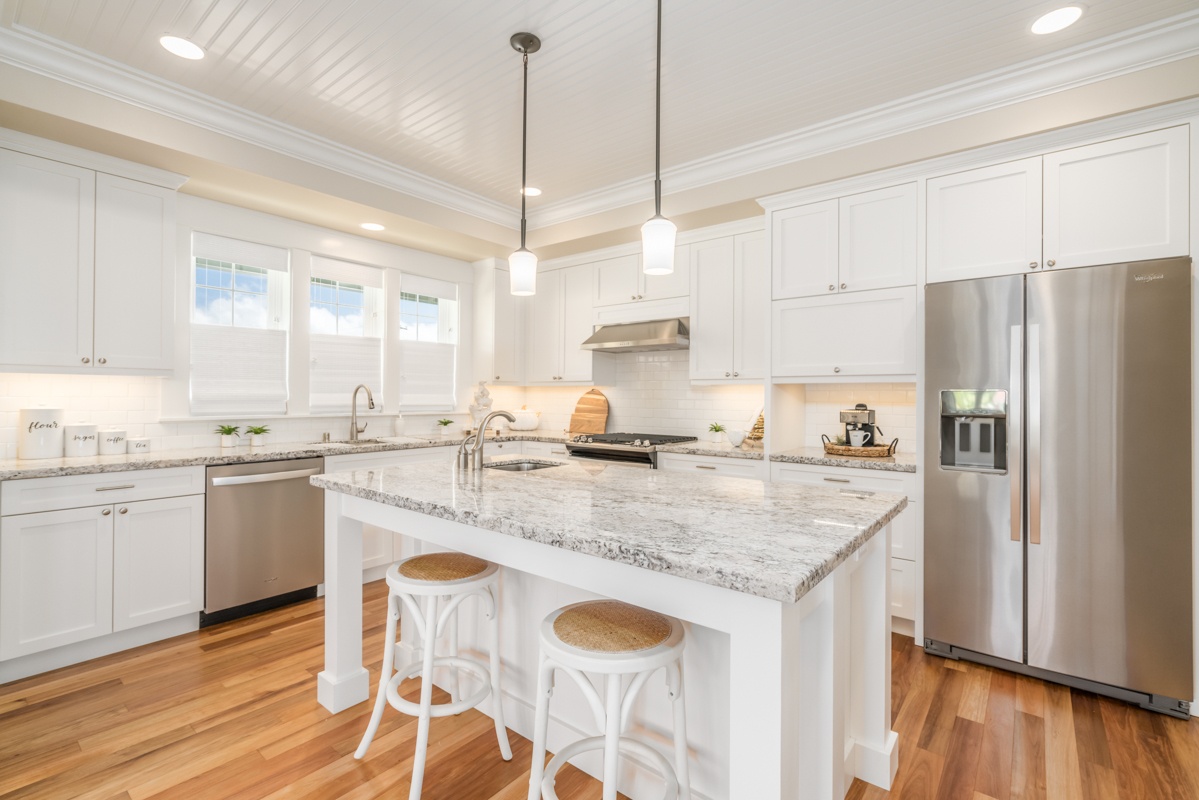
Living Room/Dining Room
The living room and dining room are spectacular. And the views are stunning. During evening hours, views of the sunset come in breathtaking colors from the dining room. Sometimes the living room reminds me of a treehouse. You are completely above the rest of the development with a sense of privacy.
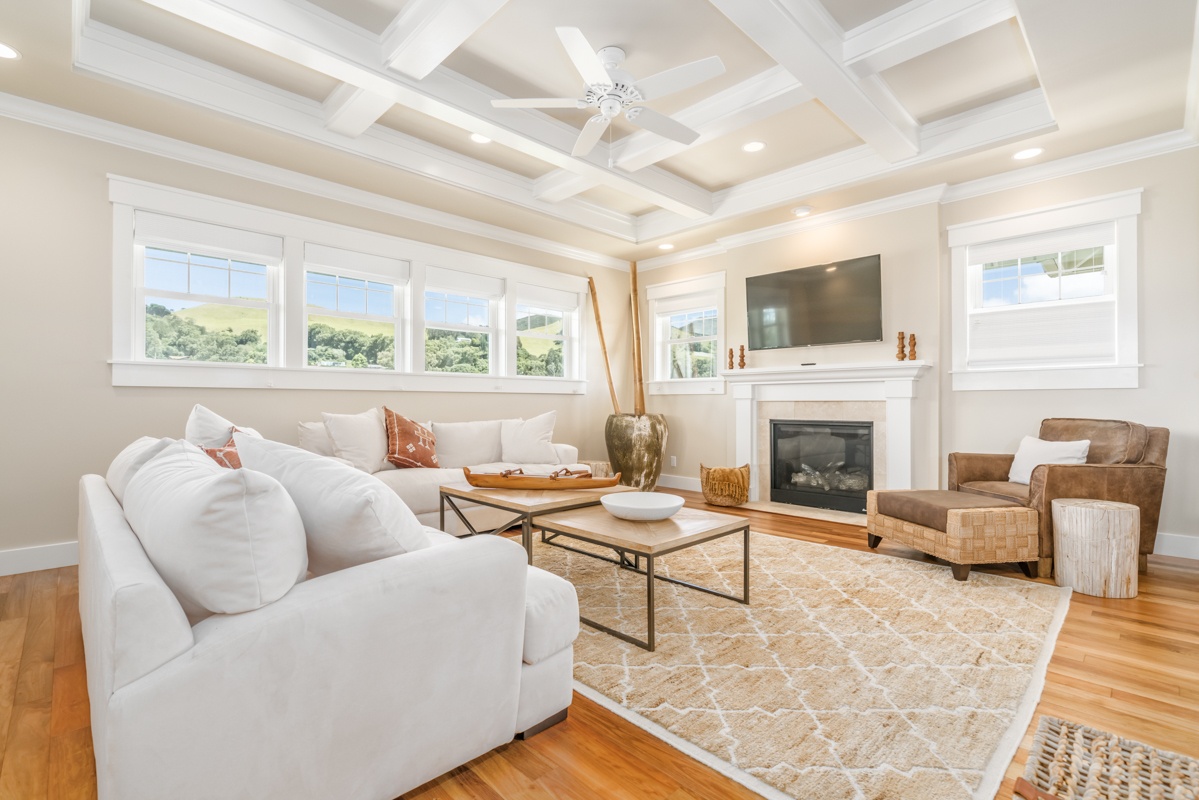
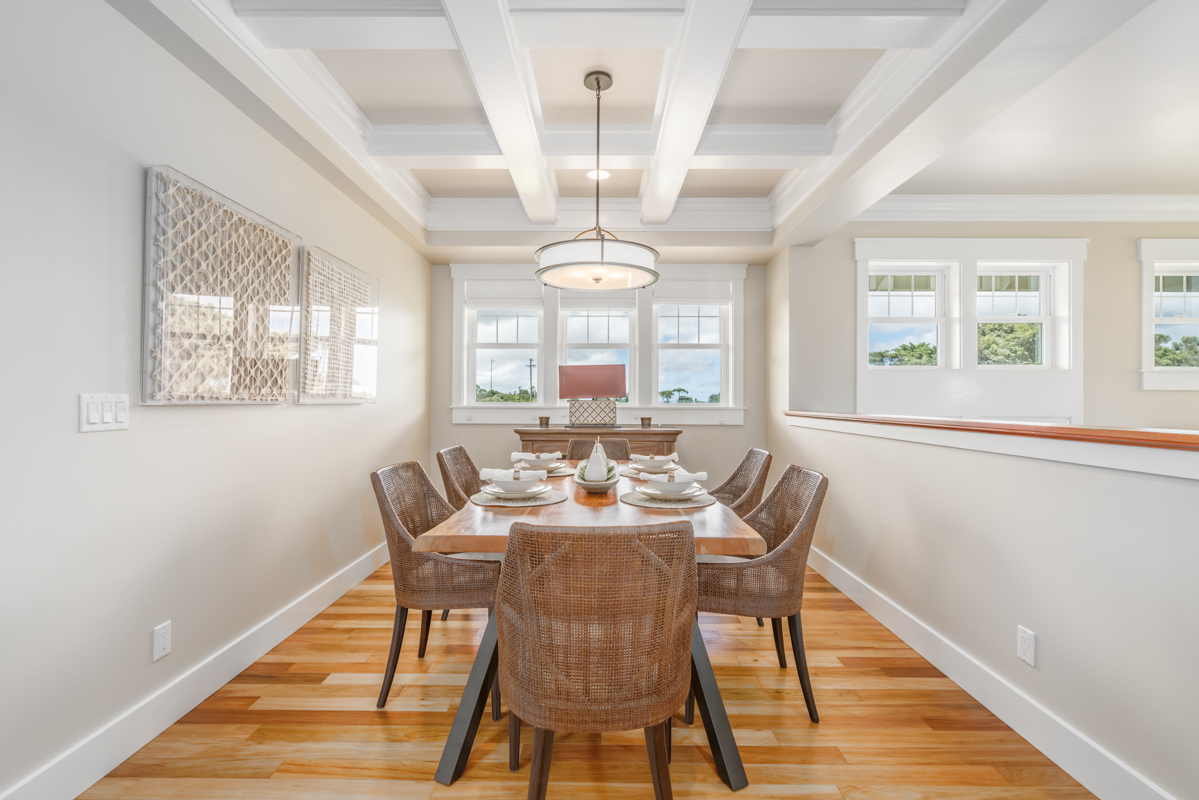
Bedrooms
The master bedroom is spacious and large with views of Mauna Kea. There is a full walk-in closet with a built-in safe for your valuables. A “peace of mind” security system has been installed as an extra bonus, and a stem wall foundation structurally enhances the durability of the home..
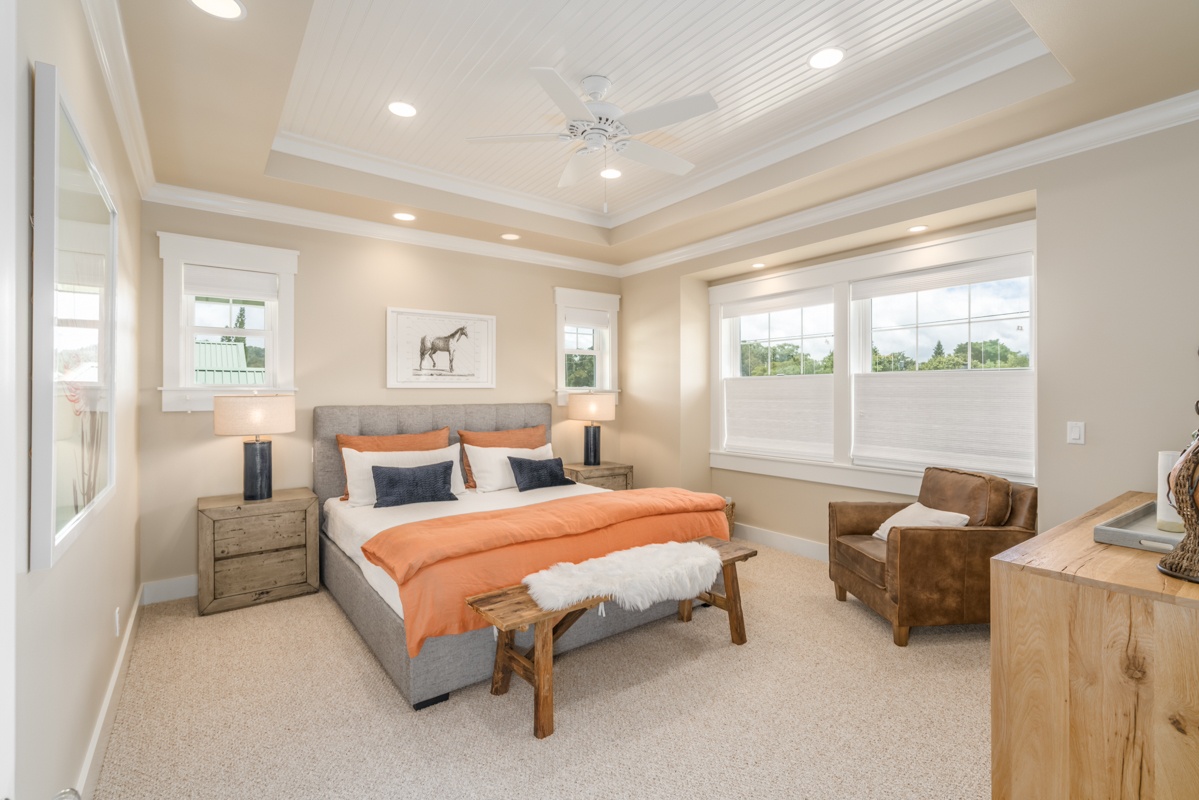
Bathrooms
The luxury feature in the bathrooms that make me smile once again, are the radiant floors. One can set time and temperature preferences. I know what you’re thinking, is that really necessary in Hawaii? In some parts of the island, “yes” would be the answer. When I moved from Colorado, I literally rolled my eyes when people talked about getting cold in Hawaii. Unfortunately, once you live here, you tend to acclimate and yes, it does get cold in Waimea.
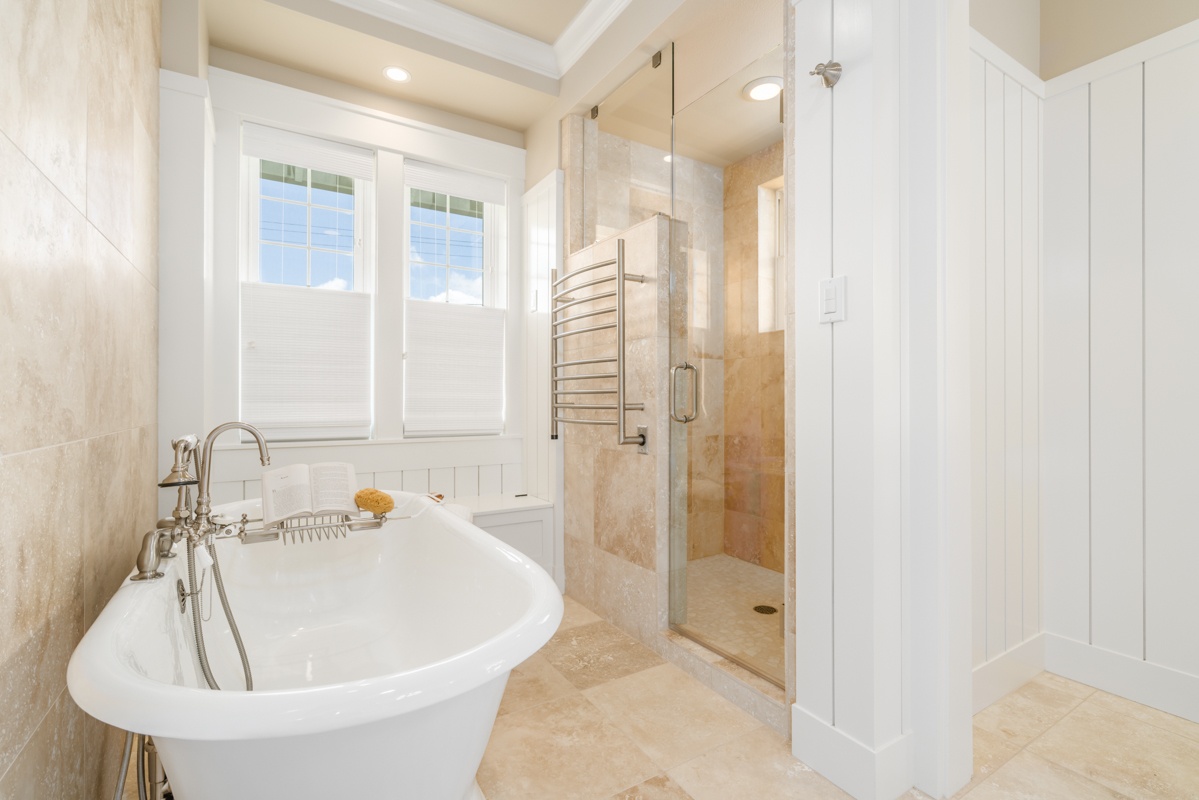
Want To Know More About Waimea Parkside?
Waimea Parkside is a planned unit development of luxury homes in the heart of Waimea. These homes are designed and built with a sense of place to fit into the existing plantation-style architecture while incorporating modern design features that will last for generations. If you would like to visit this home in Waimea or are interested in Waimea Parkside, please don’t hesitate to call me. Remember, this is one of 6 beautiful models to choose from or you could simply create your own custom design. Make Waimea Parkside your Hawaii Life. Call me today.


Julie Keller
March 23, 2020
I love Waimea Parkside and you describe it so well in your blog Phyllis! The high quality construction of these homes in the heart of Waimea offer great and lasting value in one of the most desirable locations on the Big Island. What a great product and option for those looking to live in Waimea.