Design by Philpotts Interiors – Kohala Ranch Estate for Sale
At last month’s Christie’s International Real Estate Luxury Specialist Conference, a highlight was Los Angeles-based interior designer Martyn Lawrence Bullardʻs talk and slideshow of the over-the-top interiors designed for his Hollywood clientele… and of his own mid-century desert retreat. In the Southern California market, a residential listing mentioning his name garners attention and a price premium.
In Hawaiʻi, the name that literally wrote the book on interior design with a sense of this place is Mary Philpotts McGrath…and remodeled luxury hotel properties from the Four Seasons Ko Olina to the Mauna Lani Resort on Hawaiʻi Island.
It is rare, however, that a classic residence owned and remodeled by a family member who happens to be a principal of Philpotts Interiors comes on the market. Let’s take a look at some of the signature Hawaiian-style interior design features of this Kohala Ranch estate.
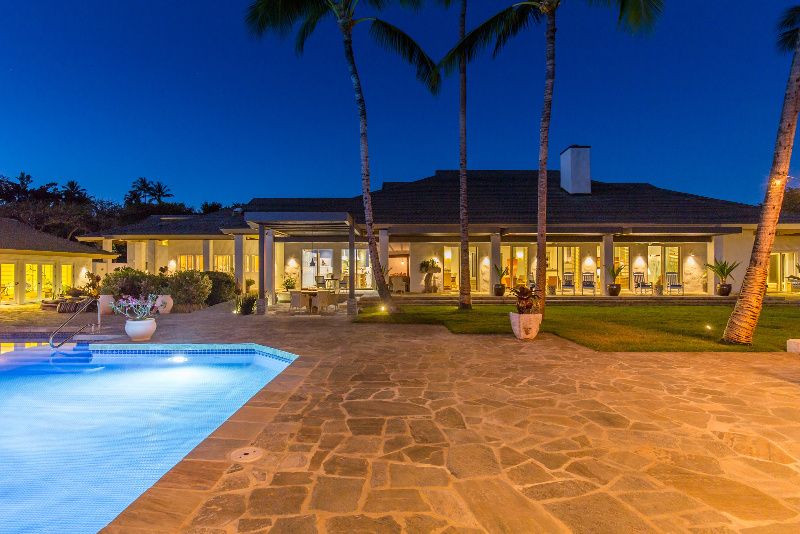
Originally a corporate retreat, remodeled by into a warm home for an extended family (MLS 603687)
Rethinking a “Corporate Retreat” for an Extended Family
One of the first residences at Kohala Ranch, this 8,000 sq ft home was built in 1991 by a Japanese CEO as a corporate retreat (he built a second “family home” at Kohala Ranch as well). In addition to six bedroom suites, it had a maidʻs quarters, swimming pool with pool house, and tennis court with adjacent viewing room.
The kitchen was adjacent to the maidʻs quarters and separate from living/dining areas. Todayʻs families want to cook together and gather in the kitchen. The solution was to close off the area containing the old kitchen and maidʻs quarters creating a caretaker suite, and turn the former dining room into a new kitchen.
BEFORE:
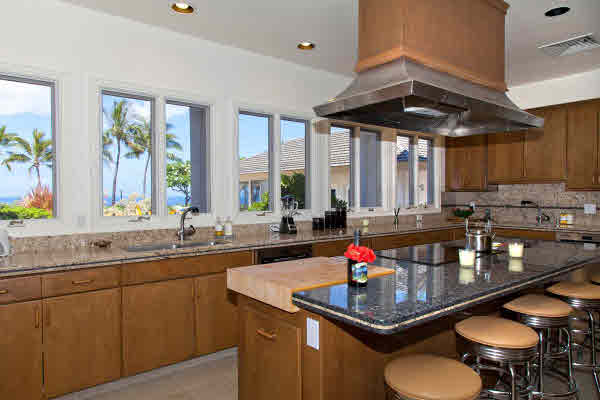
NOW:
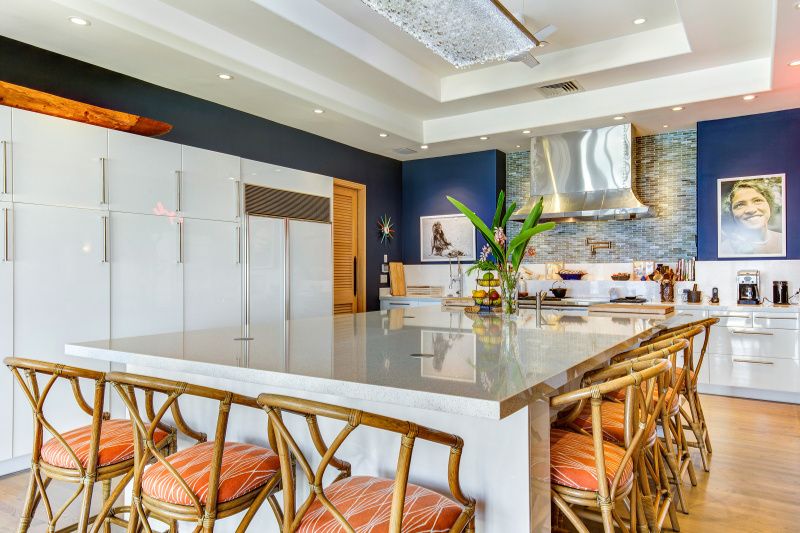
The Big (kitchen) island has pop up stations to plug in electronics on two sides, and a sink and prep area at the end nearest the stove.
The great room/living room went from this BEFORE filled with artificial plants and dated furnishings:
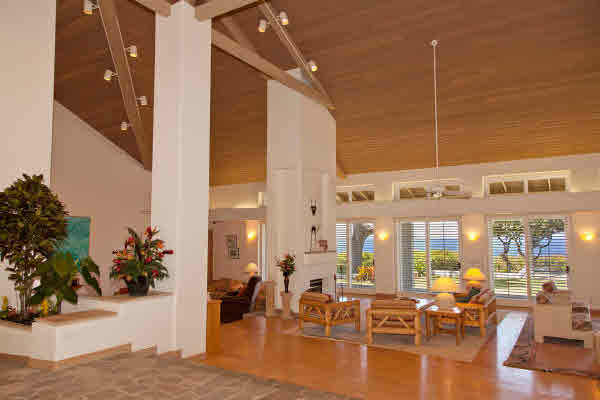
NOW:
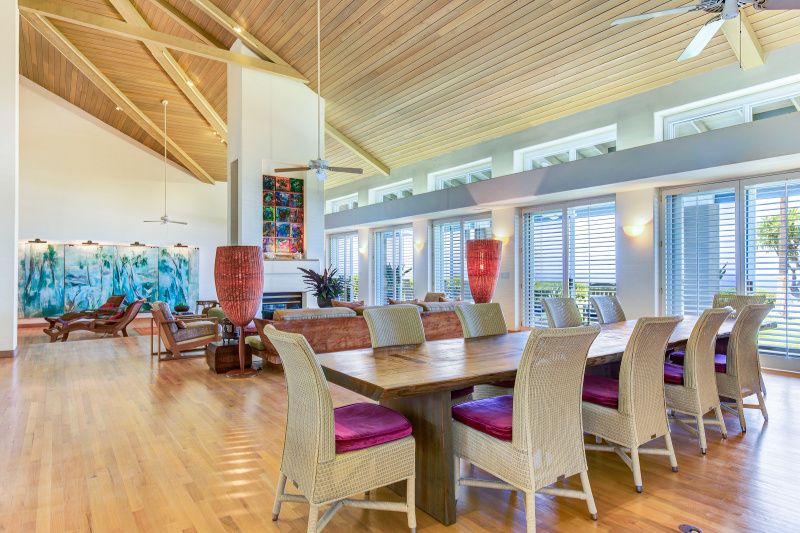
Note the dining table custom made by a local woodworker and the use of large-scale artwork, vibrant color, and varied texture to enliven the space.
The master bedroom is beautifully sited for views of Mauna Kea, Mauna Loa, Hualalai and the entire coast, but the decor felt like a cheap Mainland hotel as seen in this BEFORE:
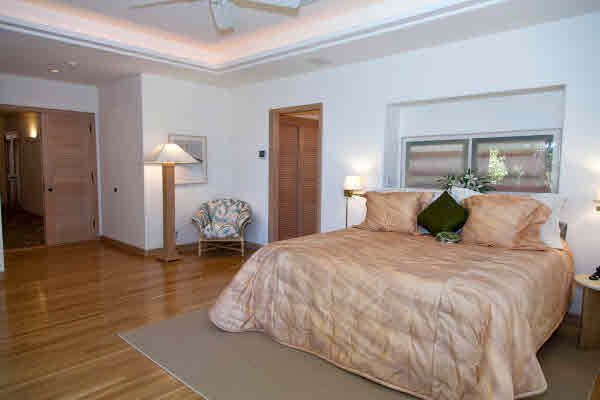
NOW:
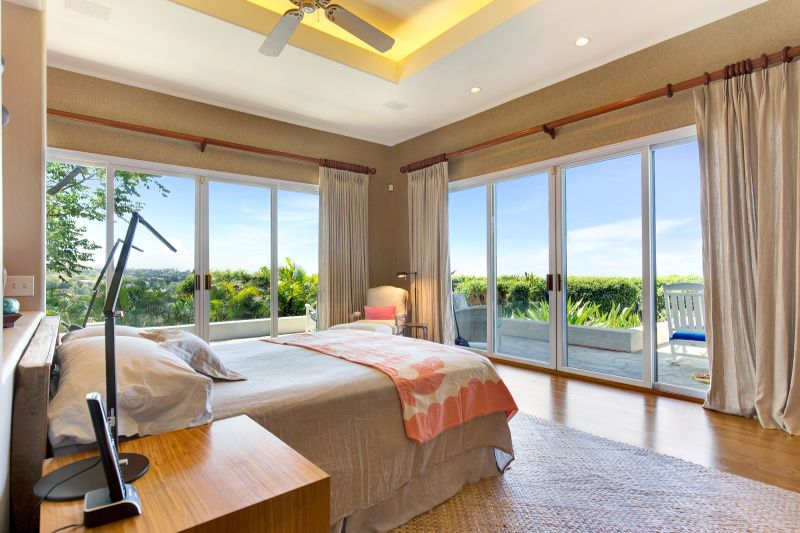
Grasscloth wall coverings add a sense of place, as does the Hawaiian quilt. The tall wall behind the headboard has been opened up to allow natural light to flow into the dressing room behind.
The rear of the house facing the pool lacked sufficient overhangs to be comfortable in the late afternoon sun, and did not invite lounging or outdoor dining in this BEFORE:
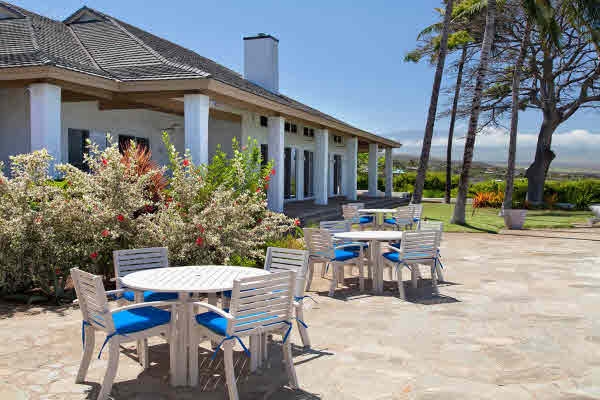
The exterior reimagined, NOW:
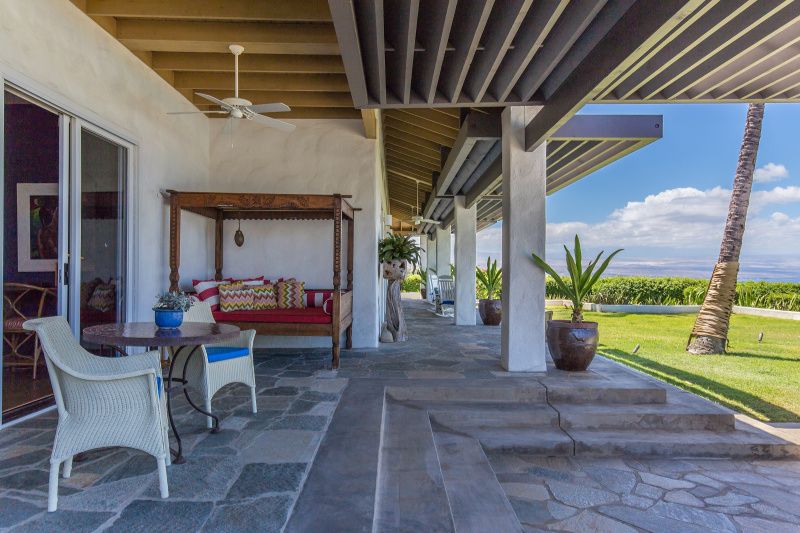
Now we have a covered dining area off the kitchen, rocking chairs outside the guest rooms, and several punee (Hawaiʻian day bed) tucked into shady corners.
Another great exterior view. Perhaps the two most requested features in luxury homes would be ocean/sunset view, and indoor-outdoor living. Check and check.
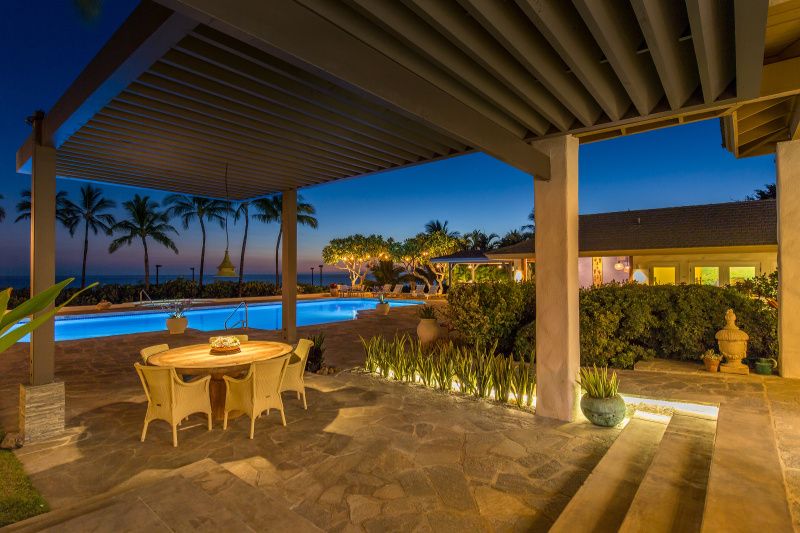
For more information about this home or to arrange a showing, contact me directly!
A hui hou
Beth Thoma Robinson R(B)
Direct: 808.443.4588
Email: beth@hawaiilife.com

Leave your opinion here. Please be nice. Your Email address will be kept private, this form is secure and we never spam you.