Plan 4, Hokulima, is a very versatile 2-story single-family floor plan. The base model is 3 bed/2.5 bath with an attached 2-car garage and a total area of 2,326 sqft. The ground floor consists of a conjoined living/dining area with a family room off the kitchen.
Ground Floor
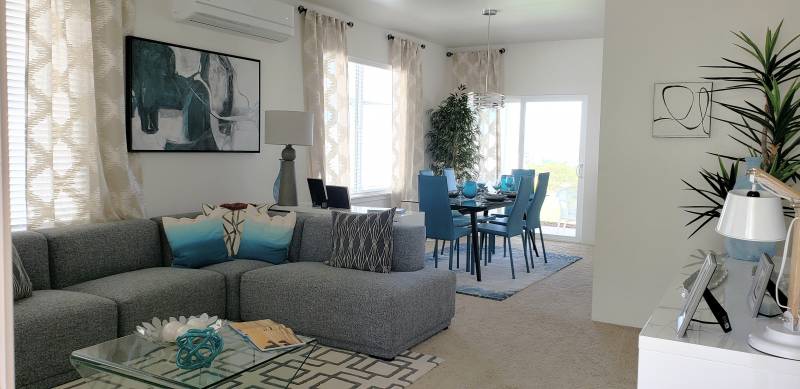
Conjoined living and dining area off the kitchen

Lanai off dining area

Kitchen is located between family and dining areas
Solid cherry wood cabinets and Corian counter tops are standard on all floor plans, as are over-sized windows and wiring for split system air conditioning units.
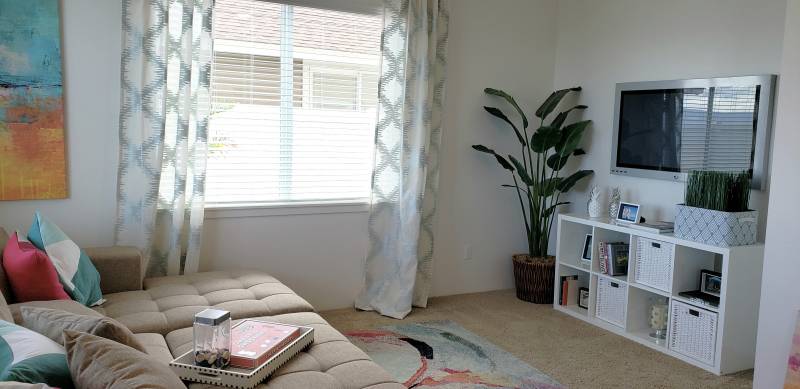
Family room off kitchen
The family room off the kitchen is the standard floor plan, but has the option to be upgraded to a fourth bedroom and the downstairs powder room would also be upgraded to include a full bath.
Upstairs
All 3 standard bedrooms are located upstairs, with an additional family area separating bedrooms 2 and 3.
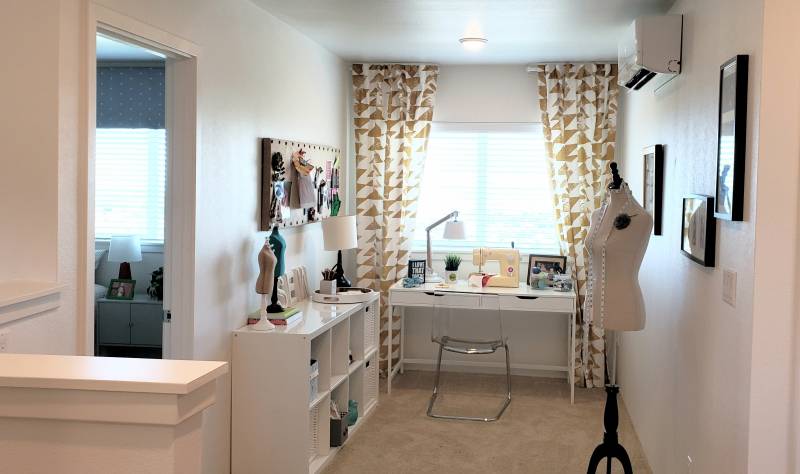
Upstairs work space/family area
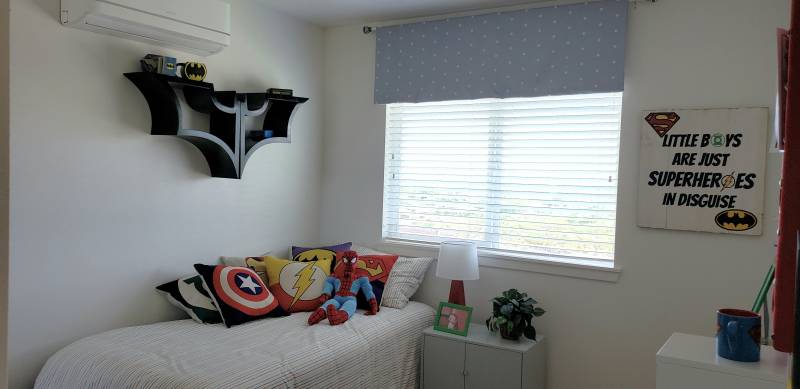
Bedroom 2
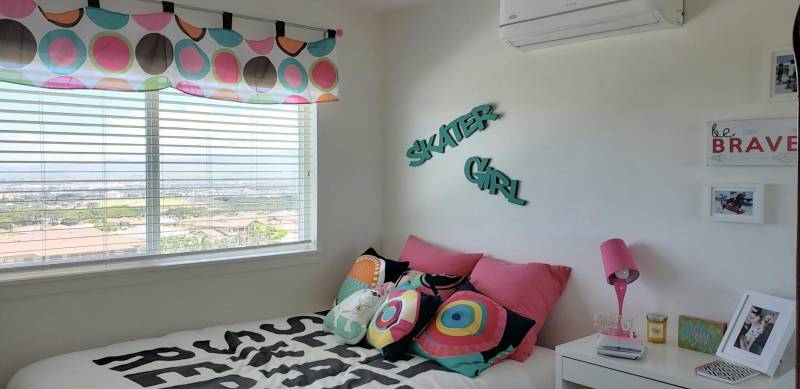
Bedroom 3

Master bedroom
Please feel free to contact me with any questions you may have regarding floor plans and available lots. In-person tours can be arranged and have proven to be very beneficial to off-island clients.


Leave your opinion here. Please be nice. Your Email address will be kept private, this form is secure and we never spam you.