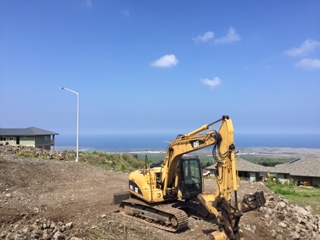We are building a custom home in Hawaii – from dreams to reality – and it’s happening right before our eyes. This will be the third home my wife Audrey and I have built in Kona. This time we choose Hualalai Vistas for its ideal elevation (1,200-1,500’), stunning coastline views, and convenience to beaches, boat harbor, Kailua town, shopping, and airport.
This subdivision has underground utilities and paved roads. Zoned Ag 1, each of the forty-five lots is one full acre and offers a lower property tax code when planted to county specifications. Many lots are graded and ready to build. For our home, we decided to level off the lot with fill and enjoy one-story ranch-style living while maximizing the views.
As of the beginning of October, we formed and poured the slab and are now framing. That’s when the real excitement begins. Our design comes from years of understanding how we like to move about our home. 3 bedrooms with split floor plan (guest rooms on the opposite side of the home) and spacious living / kitchen areas. 2.5 baths and separate office/den. The garage is detached and offers a separate recreation room in the back, perfect for game room, art studio, or hobby room.
Ready to Build Your Hawaii Dream Home?
If you have any interest in building a home in Kona, please contact me. I will share with you my personal experience, from the ground up. Follow my blog to learn more about the building dreams in Hawaii.




Leave your opinion here. Please be nice. Your Email address will be kept private, this form is secure and we never spam you.